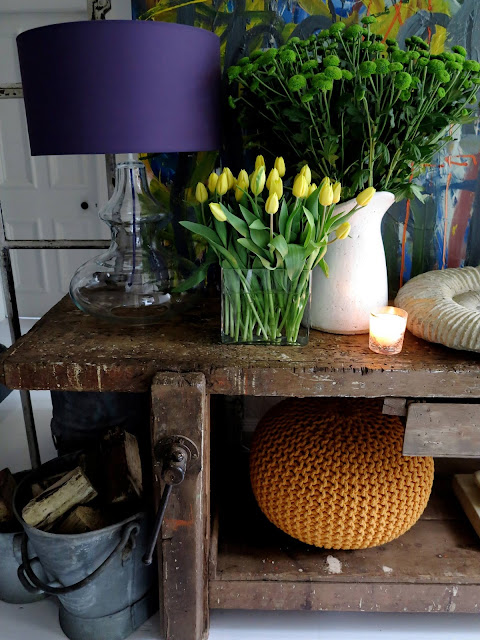I thought it was about time I answered your questions with regards to what we call...
HELLS kitchen!
The kitchen is located at the back of the house just off reception 3.
Oh...the shame of it!
Feeling...like I'm in AA admitting I have a drink problem for the 1st time!
Hello, my name is Michael...I have a kitchen problem!
Anyway - Coming though the door from reception 3 and straight on the left is the pantry.
My plan is to turn this into utility room.
I also want to remove the wall and the alcove from the left hand side of this image, SO - that we can extend outwards into the coal shed, wash room and outside toilet.
This is the back of the house, still in its original layout!
OK - To the right of this image is the door into the kitchen and wall I want to remove, the door to the left to this is the coal shed, left to the coal shed with the door open is the wash room, left again is the outside toilet.
All of this I want taking down to become apart of the kitchen.
Images below are Mood/inspiration for the kitchen.
The image above is what I would LOVE the back of the house to look like! By extending outwards and to the side, having two sets of folding glass industrial doors...with canopies.
Love the kitchen, beams, exposed brick and concrete floor.
Jonathan was out over the weekend with tape measure and graph paper plotting it all out!





















































